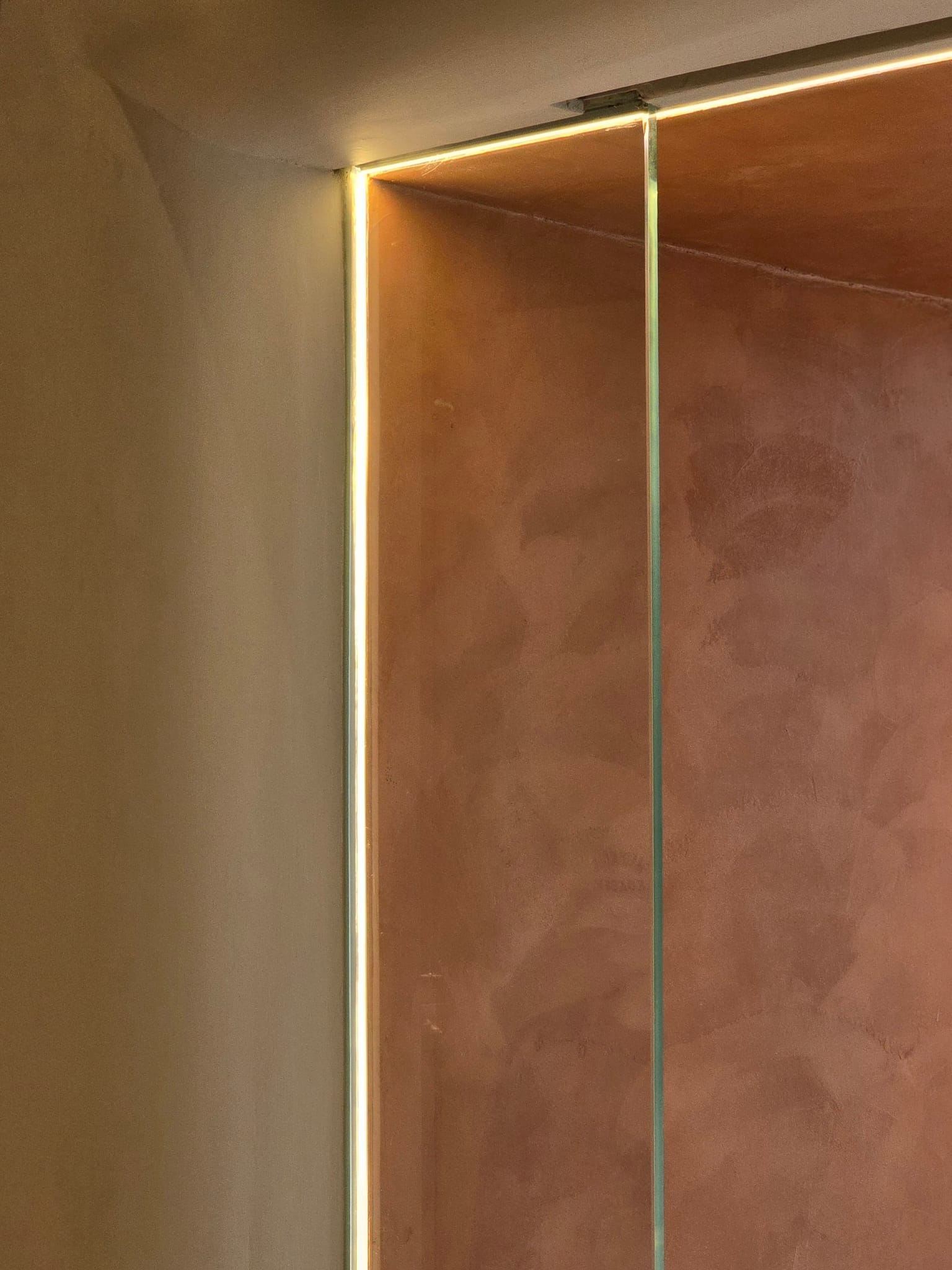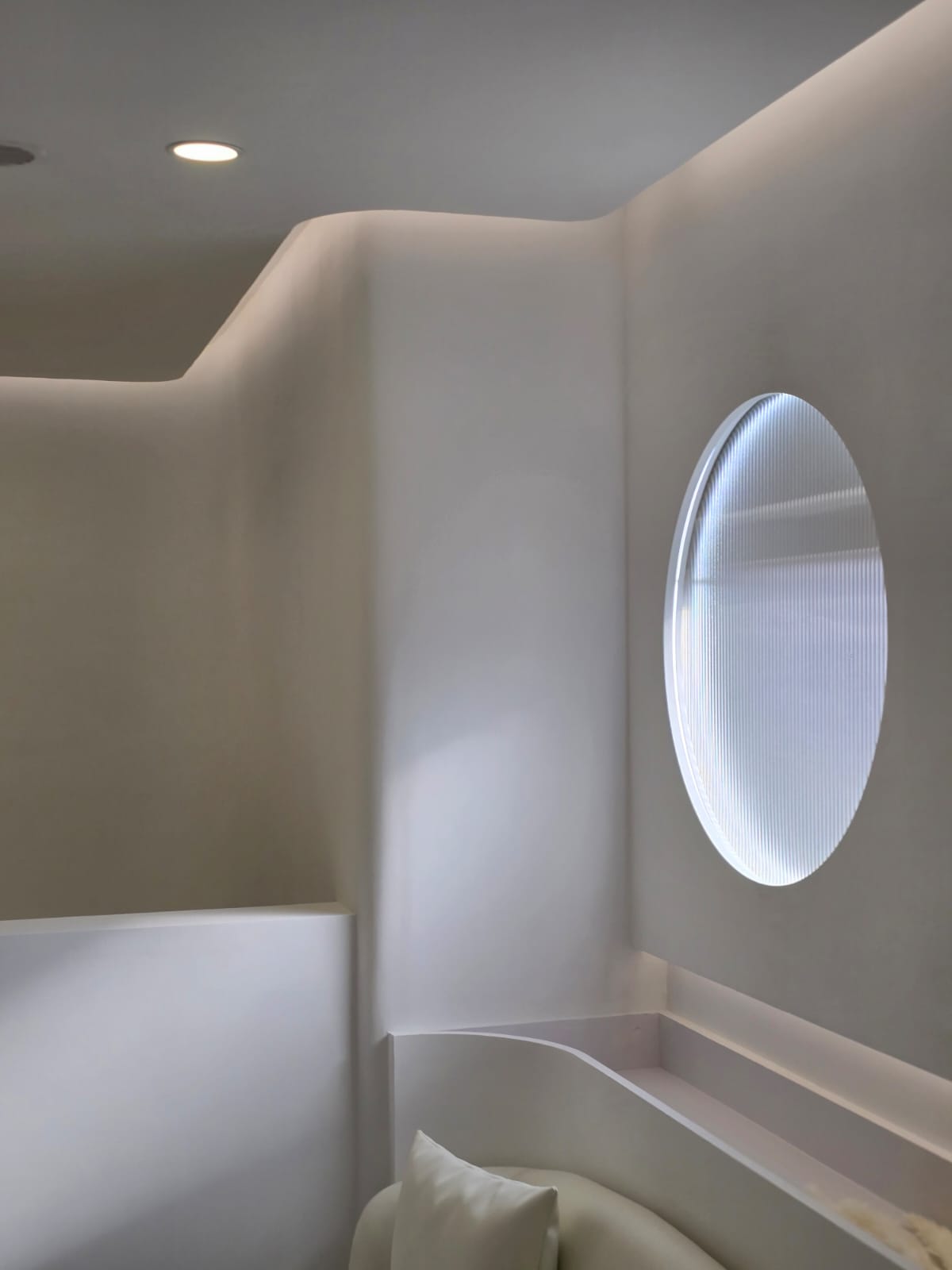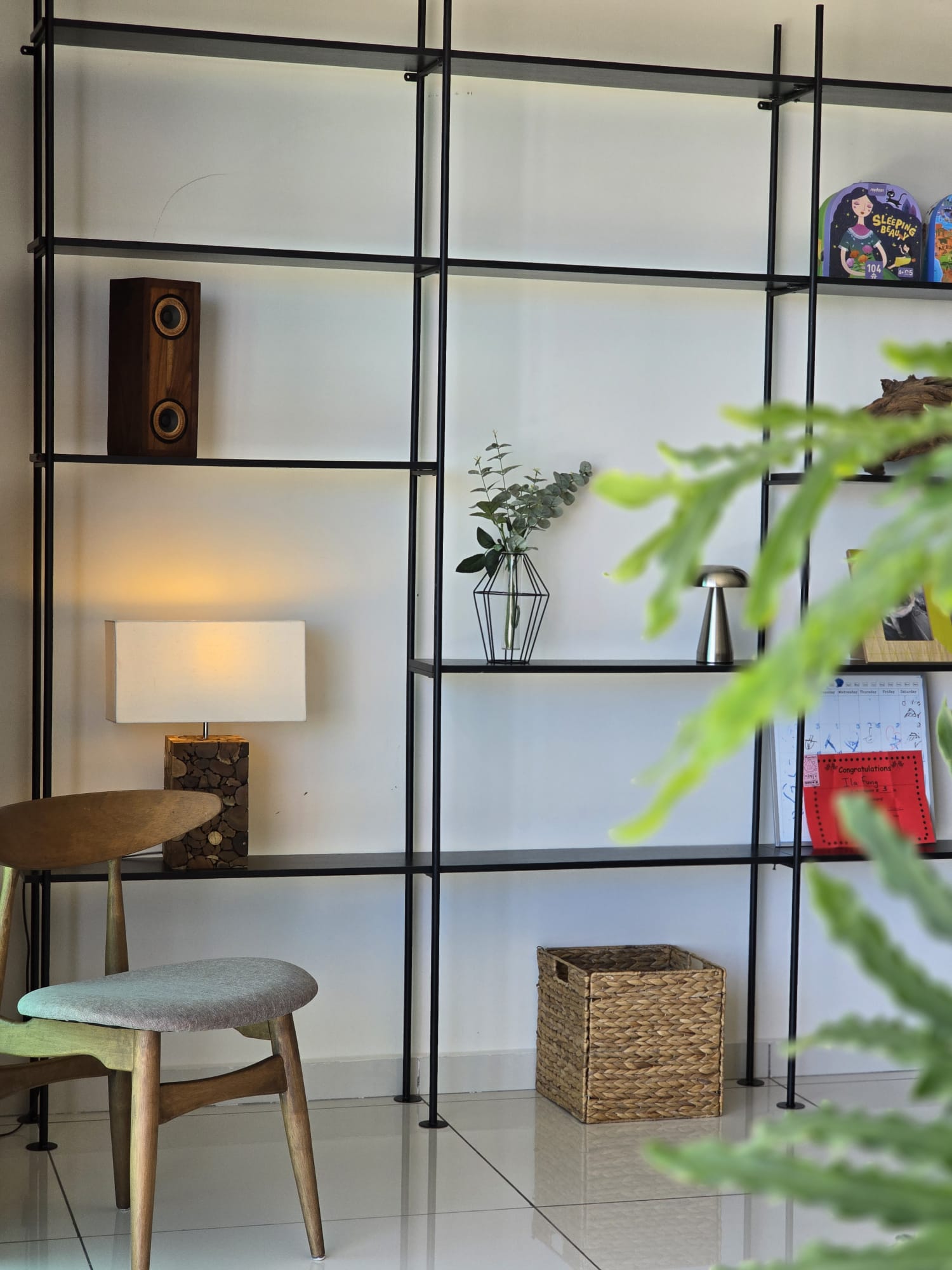
[A simple room guide to simple rooms with detailed descriptions of simple room standards]
Share
The problem of subdivided flats in Hong Kong has long plagued society, with more than 110,000 households living in cramped and unsafe environments. In order to improve the living quality of the grassroots, the government has introduced a "simple housing" regulatory system, requiring existing subdivided flats to complete the transformation into subdivided units and pass certification within the next two years. Otherwise, if the owners continue to rent out the subdivided flats, they will face a fine of up to HK$300,000 and the risk of imprisonment. With professional interior design , Design House HK will assist owners to transform subdivided flats into simple housing efficiently and in compliance with regulations. This article will take a closer look at the technical challenges of the Aussie House Standard and explain how our professional design team can help homeowners embrace the Aussie House era from planning to construction to certification.

Simple Room Policy:
The transformation from "living space" to "livability standards"
The "simple housing" standard set by the government not only has rigid regulations on living area (at least 8 square meters per household and 2.3 meters in height), but also for the first time includes ventilation, fire protection, water and electricity independence as mandatory requirements. According to statistics, 30% of the existing subdivided flats (about 33,000 households) need major renovations due to dark toilets, structural changes or lack of independent water and electricity meters. If the owner fails to complete the certification during the registration period starting from the fourth quarter of 2025, he will face direct legal risks and even lose the rental qualification.
For owners, renovation projects involve complex building regulations and cross-disciplinary collaboration.
Space Planning:
How to divide the building into independent units with appropriate area and floor height without changing the building structure?
Equipment Upgrade:
Black toilets (toilets without windows) need to be equipped with mechanical ventilation systems, and independent water and electricity meters require re-laying of pipes. How to avoid affecting the safety of the original buildings?
Legal Compliance:
The construction process must comply with the Building Regulations and Fire Regulations, such as adding independent fire alarms and retaining corridors with a width of at least 75cm to ensure that the design plan passes the review in one go?
These challenges go far beyond the scope of general renovation projects and require the help of a professional team with knowledge in architecture, engineering and law. Design House HK is the only renovation design company in the market that can provide a full range of solutions.
Design House HK has four core advantages in simple housing:
Solving the problem of simple house renovation
Spatial Reorganization:
In terms of functional design under limited unit area, the minimum area requirement for each simple room is 8 square meters (about 86 square feet). However, how to integrate independent toilets, ventilation systems and living spaces in a small space is a great test of the interior designer's design skills.
Make good use of vertical space:
Free up floor space through custom-made furniture (e.g. loft beds, built-in storage cabinets) while ensuring that the ceiling height meets the 2.3-metre standard.
Flexible compartments:
Using lightweight fireproof and soundproof panels (such as gypsum board composite structures) to replace traditional brick walls can not only meet the separation requirements but also avoid violating the law due to changes in building plans.
Light Guide:
Designers will use mirror reflection, light-colored materials and LED lighting systems to create a sense of transparency and reduce the feeling of oppression.
Hydropower system transformation:
Technical integration of independent meter users
Common water and electricity problems in simple houses include "one meter for multiple households", aging lines and insufficient water supply. We have a team of registered plumbers and electrical engineers who can design independent water and electricity supply solutions for different building structures:
Water meter diversion: Without significantly changing the original pipeline, add an independent water meter and install a check valve to prevent insufficient water pressure from affecting the residents on the lower floors.
Circuit safety upgrade: Re-lay independent circuits that comply with the Electricity (Wiring) Regulations and install residual current circuit breakers to prevent fires caused by overload.
Ventilation and fire protection:
The technological leap from "black toilets" to safe homes
Under the new regulations, windowless toilets must be equipped with mechanical ventilation systems and each household must install an independent fire alarm system. The designer will calculate the exhaust fan power based on the toilet area and design hidden ducts to maintain the ceiling height; use compliant smart smoke detectors to simultaneously notify the owner and management office when a fire is detected, thereby improving emergency response speed.
Structural safety assessment:
A registered structural engineer will review the spacing change plan to ensure that the demolition or addition of new walls does not affect the building's load-bearing capacity.

Full support for simple housing certification application:
A five-year long-term partnership
Simple house certification is not a "one-time" process, and owners are required to resubmit professional assessment reports every five years.
Design House HK provides long-term "design + certification" services:
Pre-check of plan review: Compare the design plan with the latest regulations before construction to avoid additional engineering costs caused by re-design.
Certification document agency:
Assist owners to organize structural safety certificates, water and electricity inspection reports and other materials to speed up the approval process of the Housing Bureau.
Subsequent maintenance suggestions: Send personnel to check the performance of ventilation equipment and fire protection systems before certification to ensure that the unit continues to meet the requirements of simple housing.
Design House HK not only provides renovation solutions, but also has a precise grasp of regulatory details:
Clarification of the scope of exemption:
Assist owners to confirm whether their units fall within the "exemption scope" or "unmodified partition" situations.
Legal construction guarantee:
The works are carried out by a team of licensed plumbers, electricians and Class 1 minor works contractors to ensure that every modification complies with legal requirements.
The registration period for simple houses is expected to be at the end of 2025 , and compliant simple houses will become the "new rigid demand" in the rental market. If the owner can complete the renovation ahead of time, not only can he avoid legal risks, but he can also use "safety certification" as a selling point to attract high-quality tenants. The simple housing policy is both a challenge and an opportunity. Instead of passively waiting for law enforcement, owners should take the initiative. The government also intends to provide registration fee discounts or even waive registration fees to owners who register early. If there are new developments and content updates to the simple housing law, Design House HK will also update the content of this article simultaneously to allow owners to grasp the latest information. At the same time, you are also welcome to contact our customer service at any time to inquire about the design and decoration details and quotations of simple houses .






