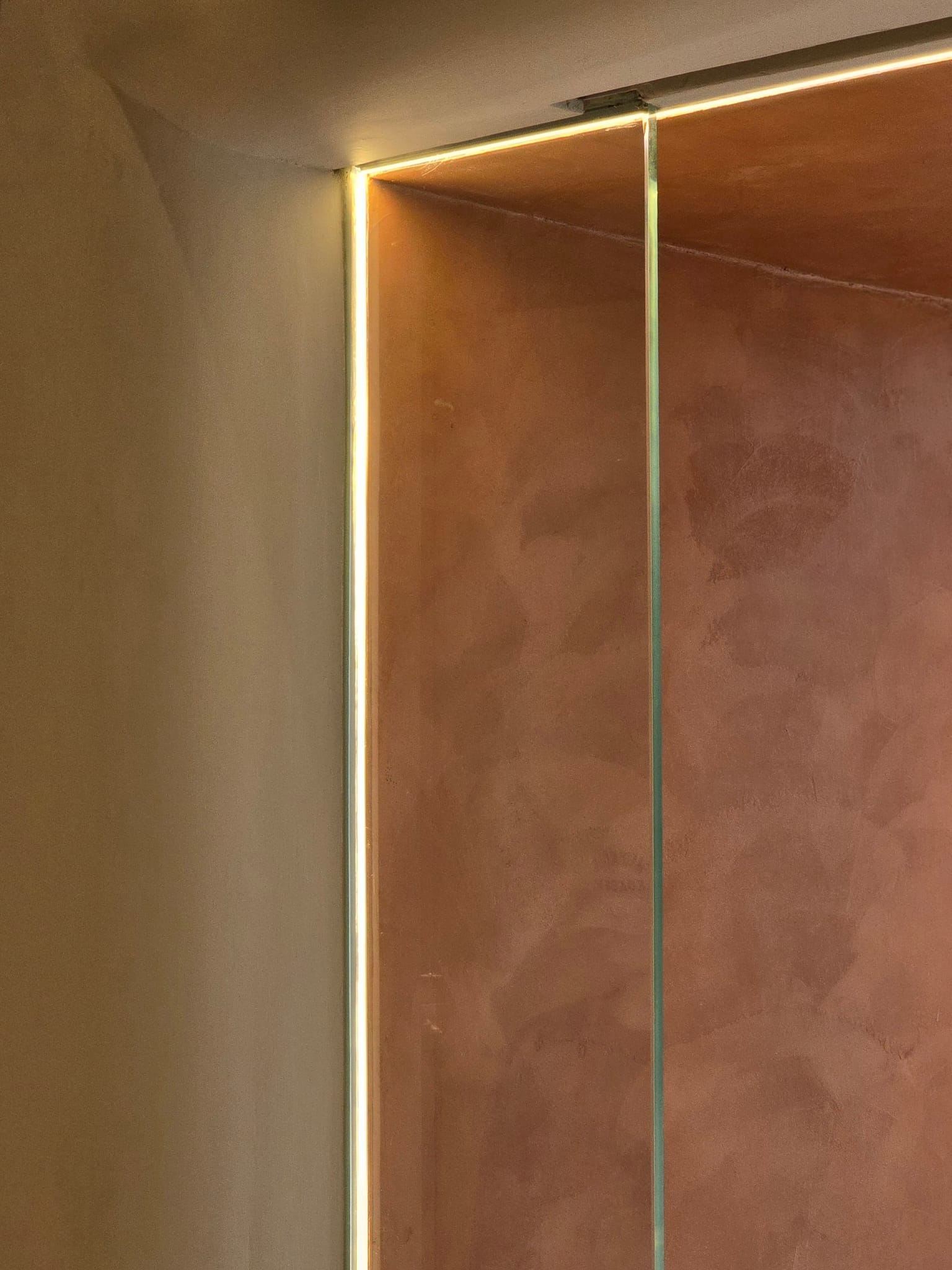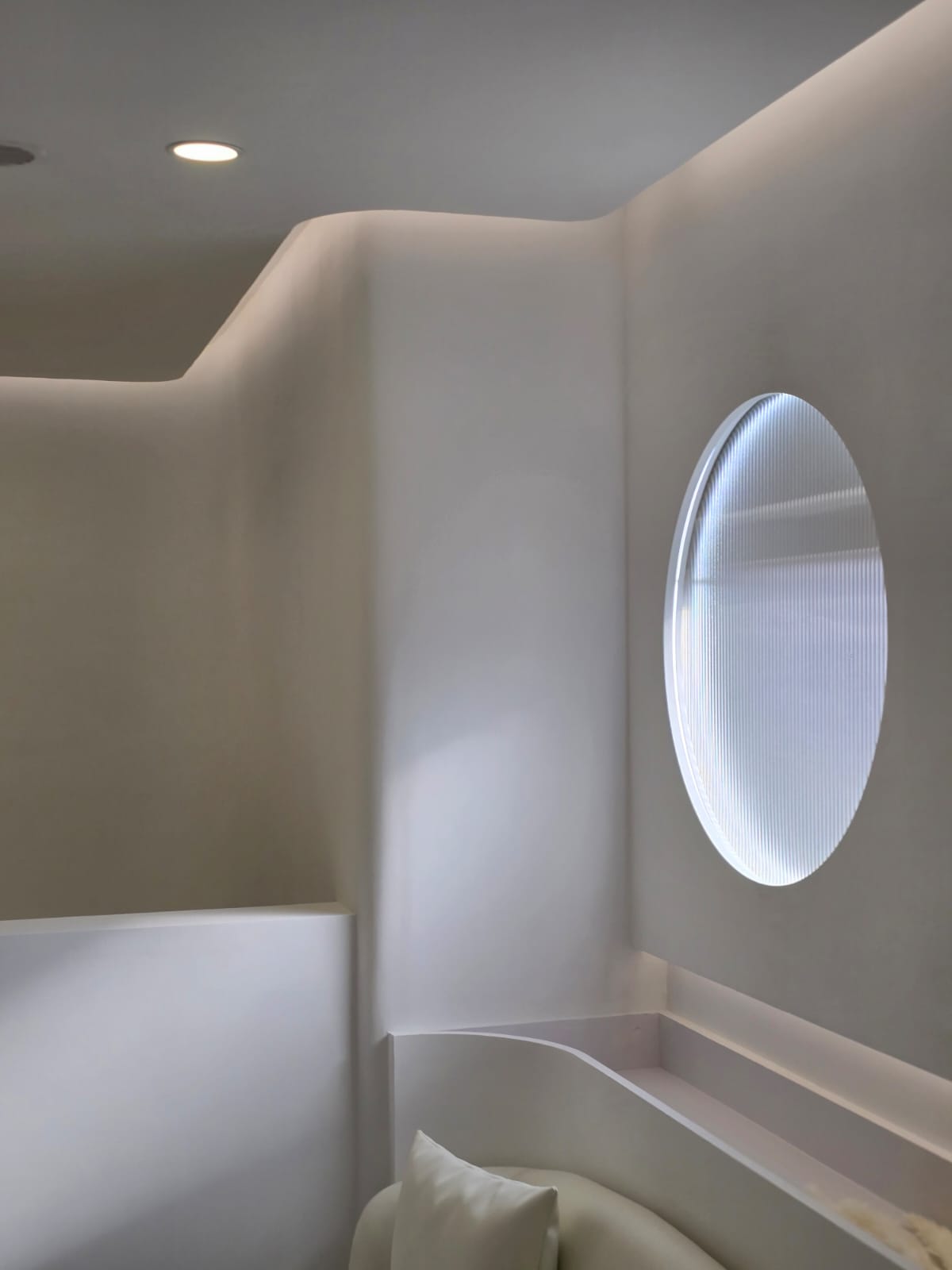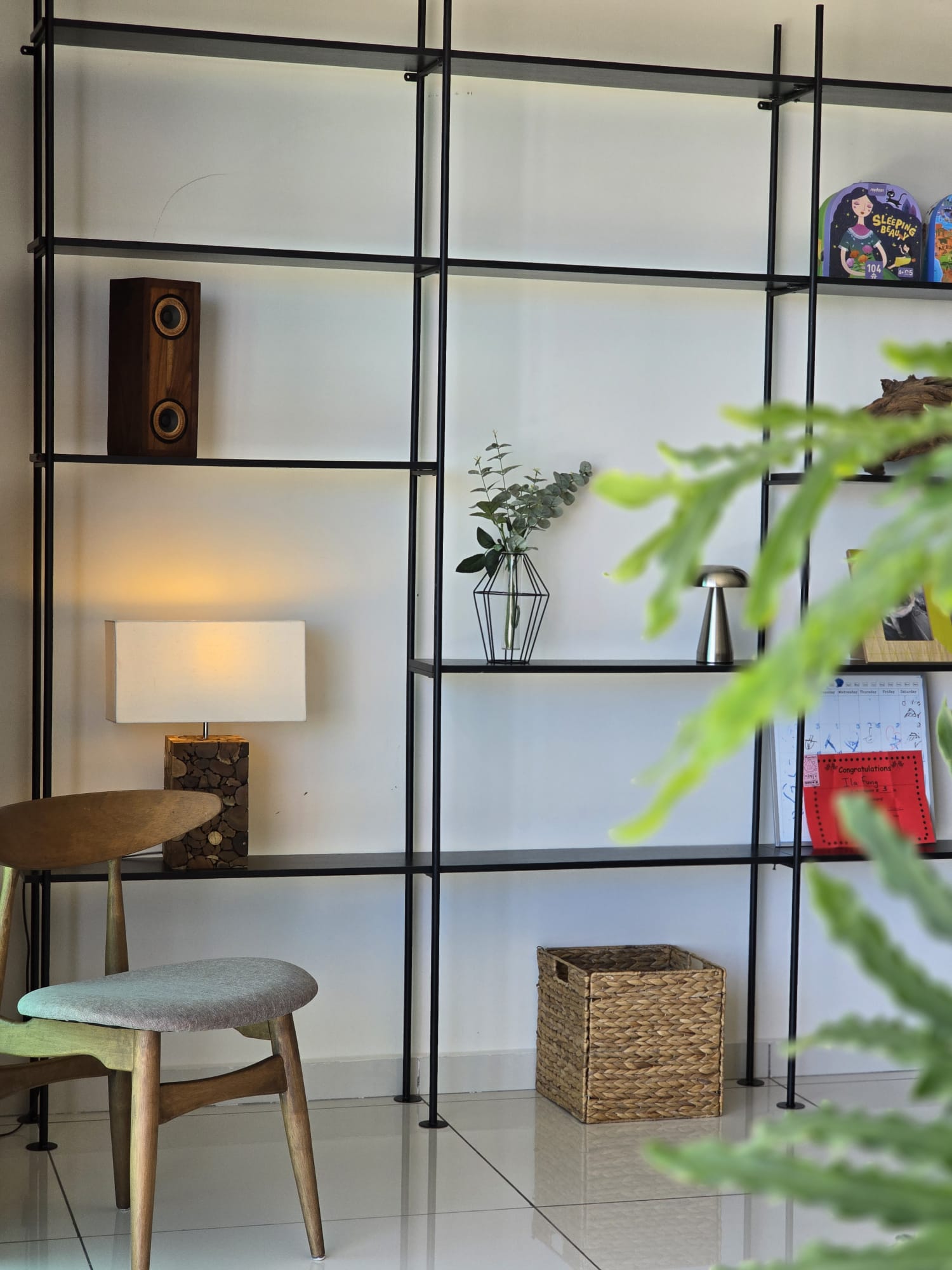
【What is Wabi-Sabi? Embrace a life where less is more】
Share
The Philosophy and Aesthetics of Wabi-Sabi
Wabi-Sabi originates from traditional Japanese aesthetics, is rooted in Zen thought, and advocates the profound philosophy of "imperfection, impermanence, and simplicity." Wabi: originally refers to "a simple and poor attitude towards life", and later extends to finding abundance in imperfections; Sabi: emphasizes "traces of the passage of time", such as rusted iron and weathered wood grain, giving objects the beauty of years of sedimentation.
The core spirit of Wabi-Sabi:
- Accept imperfections: cracks and spots are not defects, but evidence of natural evolution.
- Pursuit of "essence": remove complicated decorations and return to the original texture of the materials.
- Embodying "impermanence": space changes over time and grows with its inhabitants.
The connection between Wabi-Sabi and modern life:
In the era of fast consumption, Wabi-Sabi advocates the concept of "slow life", healing the anxious mind through space design, and has become a desirable life attitude in a society with a fast pace of life.

5 Design Elements and Practices of Wabi-Sabi
The original texture of natural materials
Unfinished wood (eg aged elm, walnut)
Handmade clay bricks, micro cement walls
Rough fabrics such as linen, cotton, etc.
Neutral tones and "faded" colors
Basic colors: off-white, gray-brown, terracotta and other earth tones
Decorative colors: low-saturation dark colors such as blue, dark green, etc. (with a sense of tranquility)
Avoid using bright colors and pursue soft layers like "time fading"
Asymmetry and organic forms
Furniture selection: Avoid industrial, neat lines and prefer handmade, crooked pottery and irregular wooden tables.
Spatial layout: The “unfinished feeling” is deliberately retained, such as exposed brick wall joints and unsealed natural stones.
The poetic flow of light and shadow
Natural light is prioritized: Leave large areas of white walls to bring in sunlight, and use translucent home curtains or objects to filter out strong light.
Artificial lighting: paper lampshades and candlestick-shaped lamps create a hazy light and shadow effect.
White Space and the Philosophy of Negative Space
Reduce the amount of furniture and retain a sense of breathing between individual items.
The walls are deliberately left blank, embellished only with a hand-made pottery panel or dead branches.

The Relationship between Microcement and Wabi-Sabi
The combination of microcement and wabi-sabi style is an innovative dialogue between contemporary technological materials and ancient oriental aesthetics. It not only retains the spiritual core of the wabi-sabi style of "mono no aware", but also gives the space greater practicality and plasticity through the modern technology of micro-cement. This fusion is particularly suitable for urban residents who pursue tranquility and quality, such as creating an "imperfectly perfect" shelter in reinforced concrete.
The classic effect of microcement is similar to that of an industrial cement wall (also known as exposed concrete), where unfinished concrete exudes an imperfect, wabi-sabi beauty. In recent years, the function and design concept of microcement have gradually been valued in Hong Kong. In Hong Kong's humid climate, the waterproof and mildew-proof properties of microcement can reduce the humidity in the home, and it will not get damp, moldy or peel off like paint. It can be used throughout the house and in the kitchen, bathroom, and can also be used on the floor, wall and ceiling. There is no need to remove old tiles or scrape the wall paint. If you want to know more, please feel free to contact our customer service to inquire more about microcement or wabi-sabi design ideas. We look forward to your inquiries.






