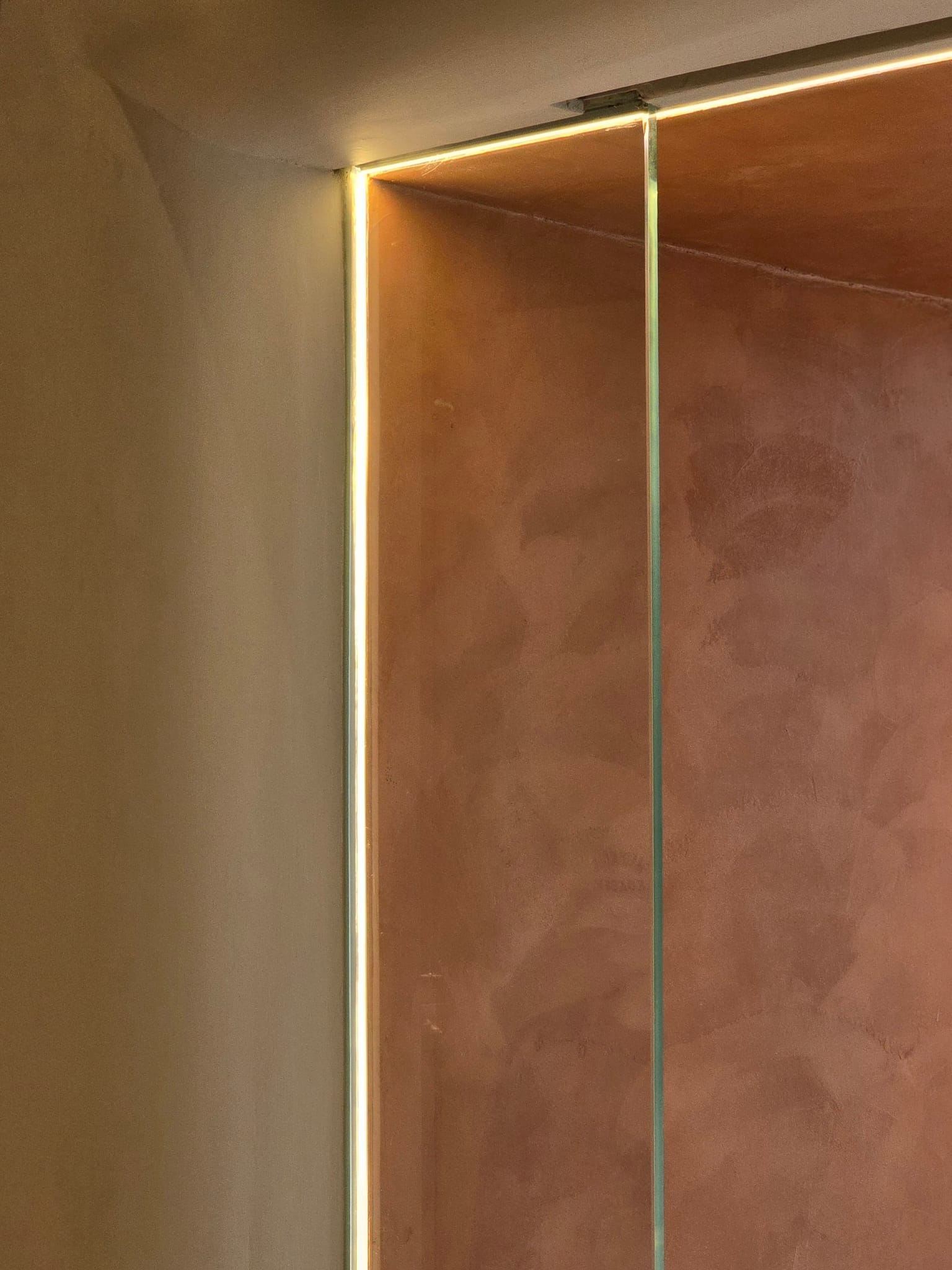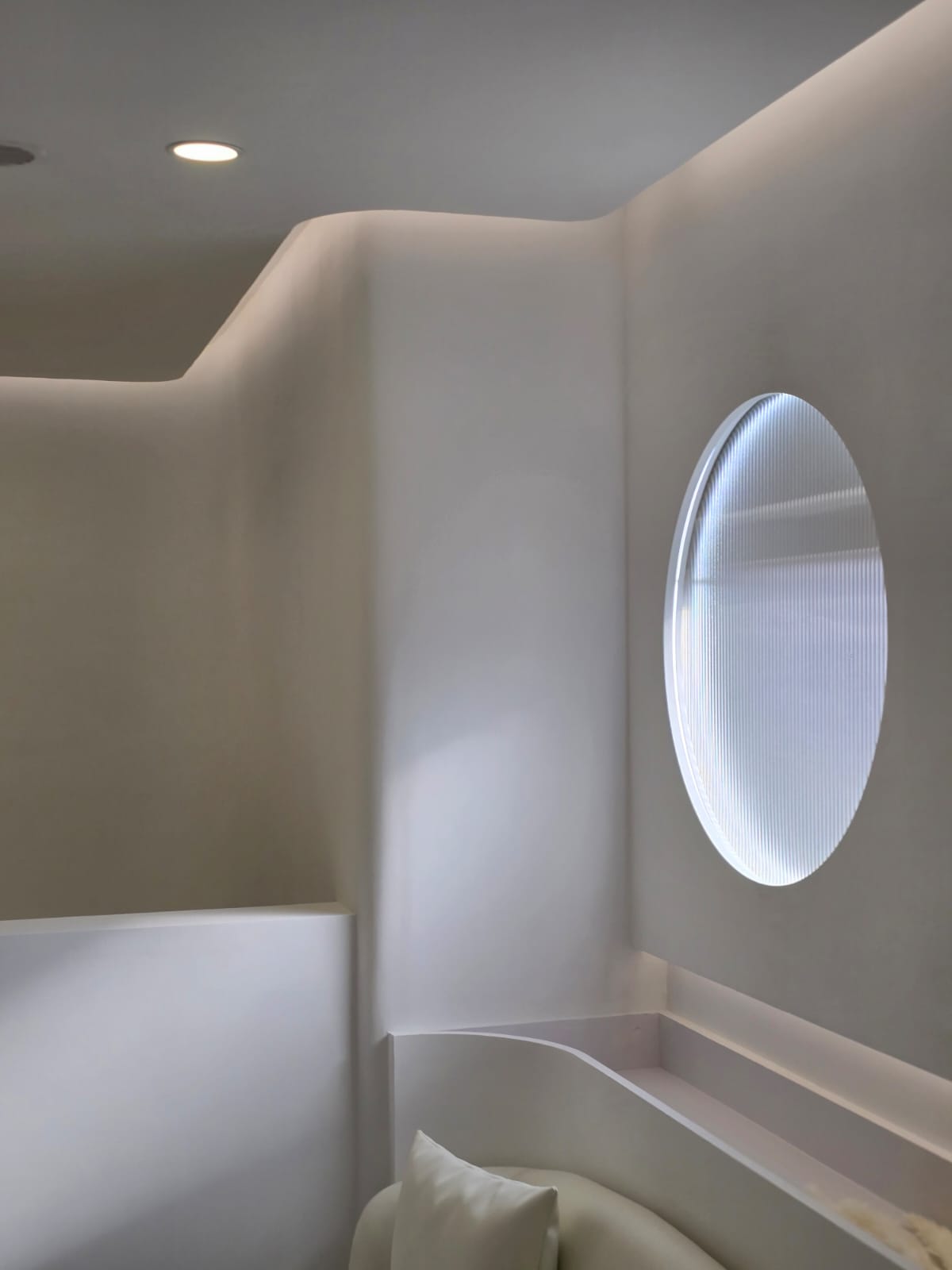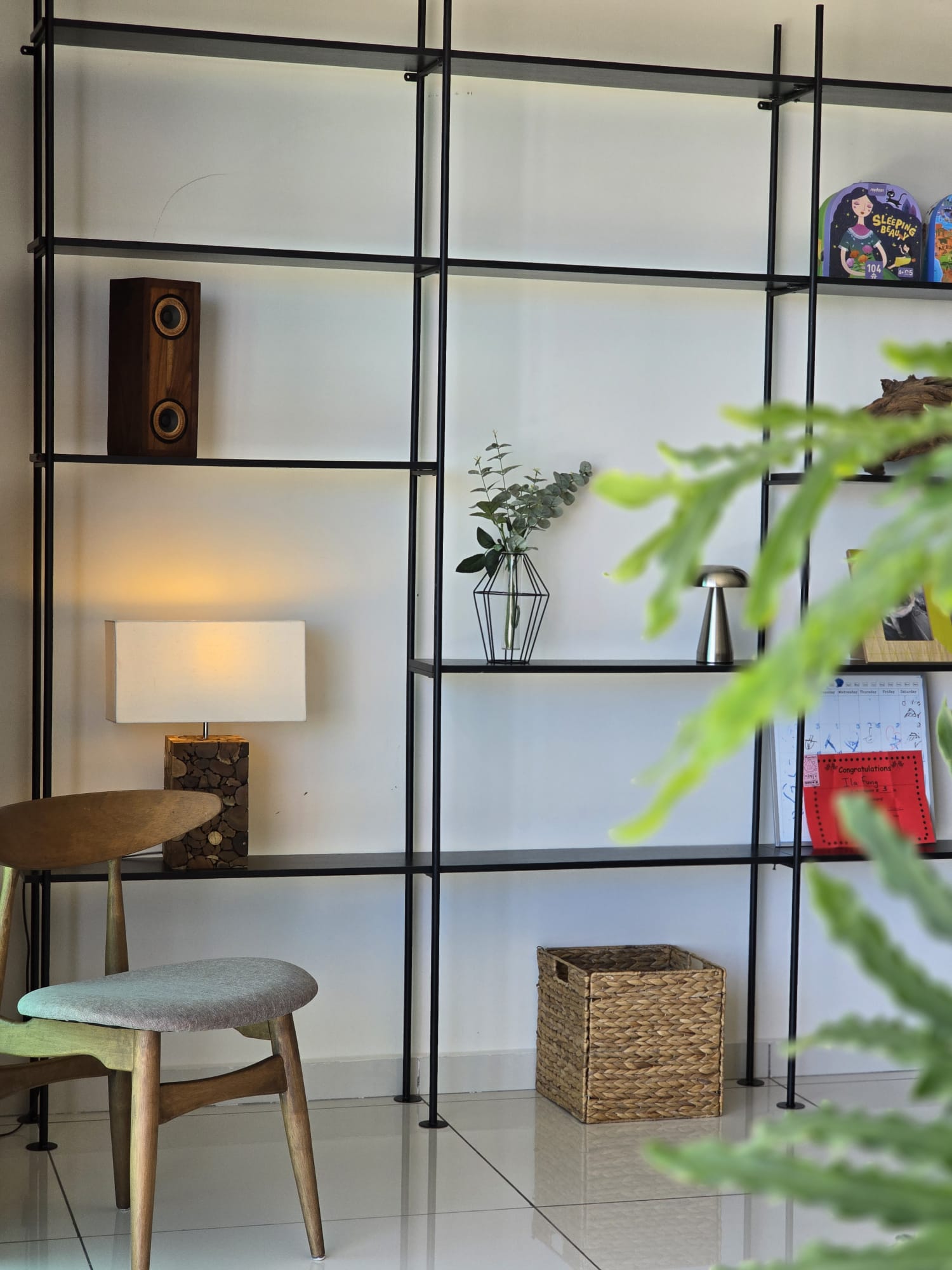
【Preparation before opening a restaurant to reduce operational risks】
Share
There are many things to prepare before opening a restaurant or food stall in Hong Kong. Not only must you take into account the aesthetics and practicality of interior design, but you must also strictly follow the government's statutory requirements for the five major categories of "wind, fire, water, electricity, and coal". These regulations are not only related to operational safety, but also directly affect customer experience and environmental sustainability. From the planning of the ventilation system to the configuration of energy equipment, every link requires careful consideration of regulatory details, and through design techniques, the functionality and space atmosphere are cleverly integrated to create a legal, compliant and attractive dining space.

Wind - Ventilation system for restaurants and eateries
The design of the restaurant's ventilation system is one of the key areas of government supervision. According to the Air Pollution Control Ordinance and the Food Business Regulations, catering establishments must install mechanical ventilation equipment that meets the standards to ensure that kitchen fumes and odors can be effectively discharged to the outdoors while maintaining indoor air circulation. When designing, it is necessary to calculate the number of people the space can accommodate and the heat energy generated by the cooking equipment, configure the appropriate air volume of exhaust fans and fresh air supply systems, and form an air pressure gradient between the dining area and the kitchen to prevent fumes from spreading to the customer area. The exhaust duct must be made of fireproof materials and clean grease regularly to comply with fire regulations. Some high-standard restaurants will also integrate air purification devices and smart sensors to monitor carbon dioxide and suspended particle concentrations in real time, and improve environmental comfort on the basis of regulations. Interior designers often hide vents in ceiling shapes or decorative grilles to meet functional needs and maintain the aesthetic integrity of the space.

Fire - Fire protection specifications for restaurants and eating places
Fire safety is a core requirement for catering space design. According to the Fire Protection Regulations, restaurants must have a sufficient number of fire extinguishers, automatic sprinkler systems and emergency lighting devices, the width of the escape route must meet the per capita area ratio, and fire-resistant building materials must be used for area separation. As a high-risk area, the kitchen must be separated from other spaces by a firewall with a fire resistance of two hours, and an automatic fire extinguishing device and a heat sensor alarm must be installed above the stove. Designers will use fire-retardant paint to treat wooden decorative surfaces, or use Class A fire-resistant materials such as mineral wool boards to make partitions, and integrate fire-fighting equipment into the overall visual design, such as embedding emergency exit indicators into artistic lighting, or integrating fire extinguisher storage locations with hidden covers. The popular trend of open kitchens is a test of design skills, and requires precise calculations of fire-resistant glass partitions and smoke control systems to strike a balance between meeting regulations and visual transparency.

Water - Water supply and withdrawal network for restaurants and eateries
The planning of the water supply and drainage system directly affects the hygiene rating and environmental compliance. According to the Water Pollution Control Ordinance, restaurants must install grease separators to treat kitchen wastewater, and the slope and diameter of the pipeline must be professionally calculated to prevent blockage. The Food and Environmental Hygiene Department of Hong Kong also specifies the number and location of sinks. For example, the food processing area must have an independent hand-washing sink, which is clearly separated from the dishwashing sink. Designers often use stainless steel to make waterproof countertops and walls, and apply mildew-proof sealant at the joints, while hiding the drainage grooves under non-slip floor tiles. High-end restaurants will introduce a water circulation system to filter the washing water for plant irrigation, which not only complies with environmental regulations but also shapes an ecological image. In recent years, it has become more popular to incorporate waterscape elements into the design, such as the flowing water curtain wall at the entrance or a small indoor fountain, but an additional waterproof layer and independent drainage pipeline are required to avoid affecting the safety of the building structure.

Electricity - Restaurant and food service electricity system
The configuration of the power system must strictly comply with the Electricity Ordinance and the guidelines of the Electrical and Mechanical Services Department. Kitchen equipment must use independent circuits and be equipped with leakage circuit breakers. The socket location must be away from water sources and highly ergonomic. What is more important is the electrical load. It is necessary to anticipate whether the restaurant can bear the load when all electrical appliances are used at the same time. For example, single-phase and three-phase power supply have a certain distance in terms of load. Intelligent energy-saving systems have become a trend. Air conditioning and lighting can be controlled through sensors, which not only meets the energy-saving requirements of the Building Energy Efficiency Ordinance, but also reduces operating costs. Interior designers often hide distribution boxes in custom cabinets or art installations, and use anti-glare lamps with linear light strips to create layered light and shadow while meeting illumination standards. High-load equipment such as induction cookers and ovens require special planning of heat dissipation channels to avoid danger caused by line overload.
Coal - Gas supply for restaurants
If a restaurant does not use open flames, coal is not an important factor in the opening of a restaurant. Otherwise, the safety management of the gas system is also a focus of government inspection. According to the Gas Safety Ordinance, all gas pipelines must be installed by registered contractors and equipped with gas leak detectors and automatic shut-off devices. The kitchen must maintain a ventilation rate of more than 0.5 times/minute, and the distance between gas stoves and combustibles must be greater than 1.5 meters. Designers will hide the gas meter in a well-ventilated exclusive compartment and use explosion-proof materials to make the gas pipeline covering. New restaurants tend to use intelligent gas monitoring systems, which can display gas concentration and equipment status in real time through mobile phone apps, and integrate smoke exhaust pipes into the building structure columns, keeping the space simple and meeting safety regulations. Some owners or proprietors will reserve pipeline space to prepare for the future conversion of clean energy equipment such as induction cookers, demonstrating the concept of sustainability.

Design House HK Restaurant Decoration and Design Services
From the invisible aesthetics of ventilation ducts to the artistic integration of fire equipment, Hong Kong restaurant design is constantly breaking through the regulatory framework and creative boundaries. Professional design teams need to be familiar with the conditions for restaurant play, and create a unique dining experience through material matching and light and shadow changes under the premise of ensuring compliance, safety and hygiene. The interior design team of Design House HK has more than 10 years of experience. Whether it is a cozy shop or a stylish restaurant, the designer can provide you with professional advice and closely monitor the decoration construction team to ensure that the progress of the project is under control. If you want to get more information about the preparations for the opening of a restaurant or restaurant, please feel free to contact our customer service staff.






