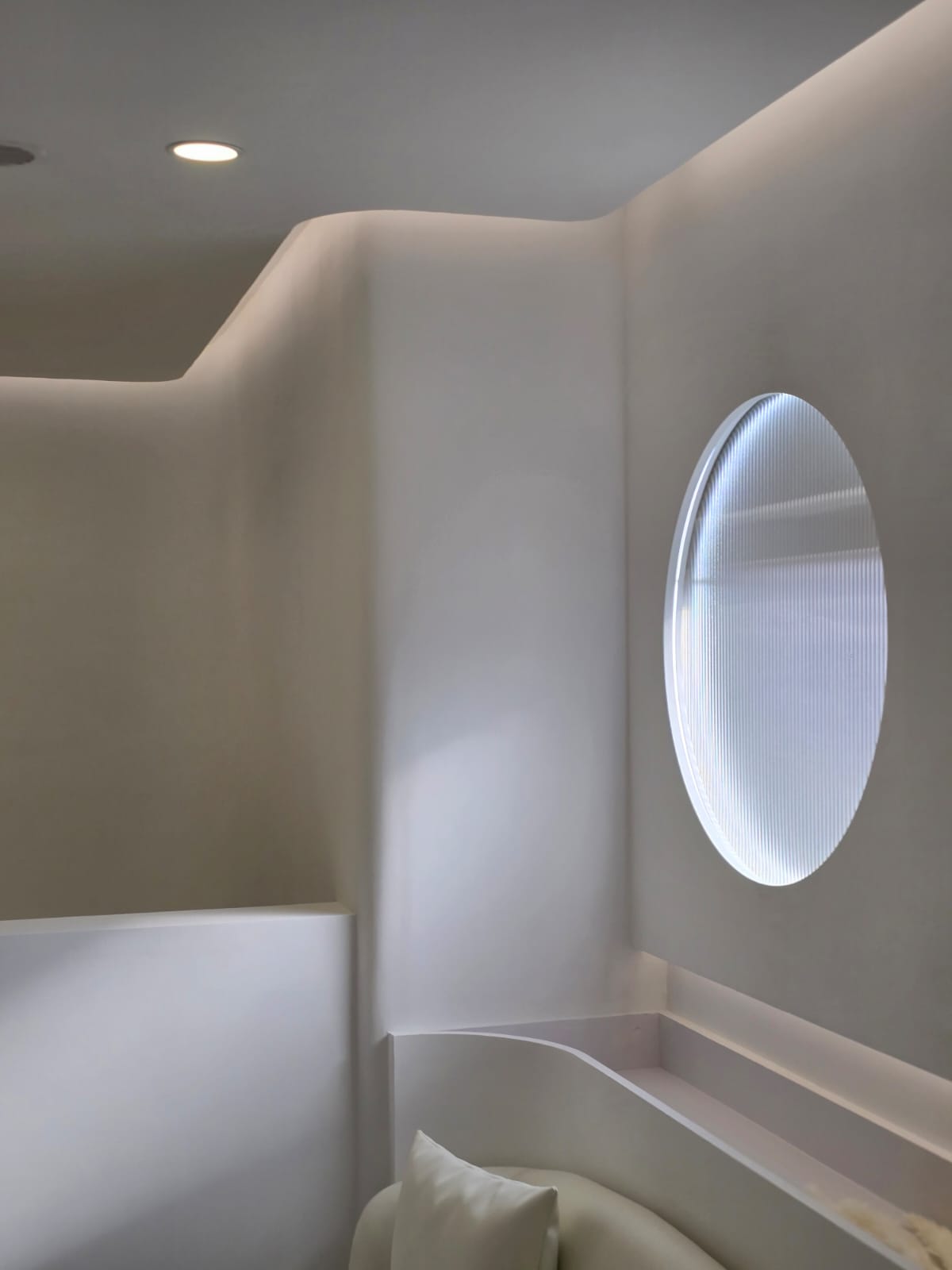
「Life- Integrating Aesthetics」
Interior design: creating comfortable and beautiful spaces
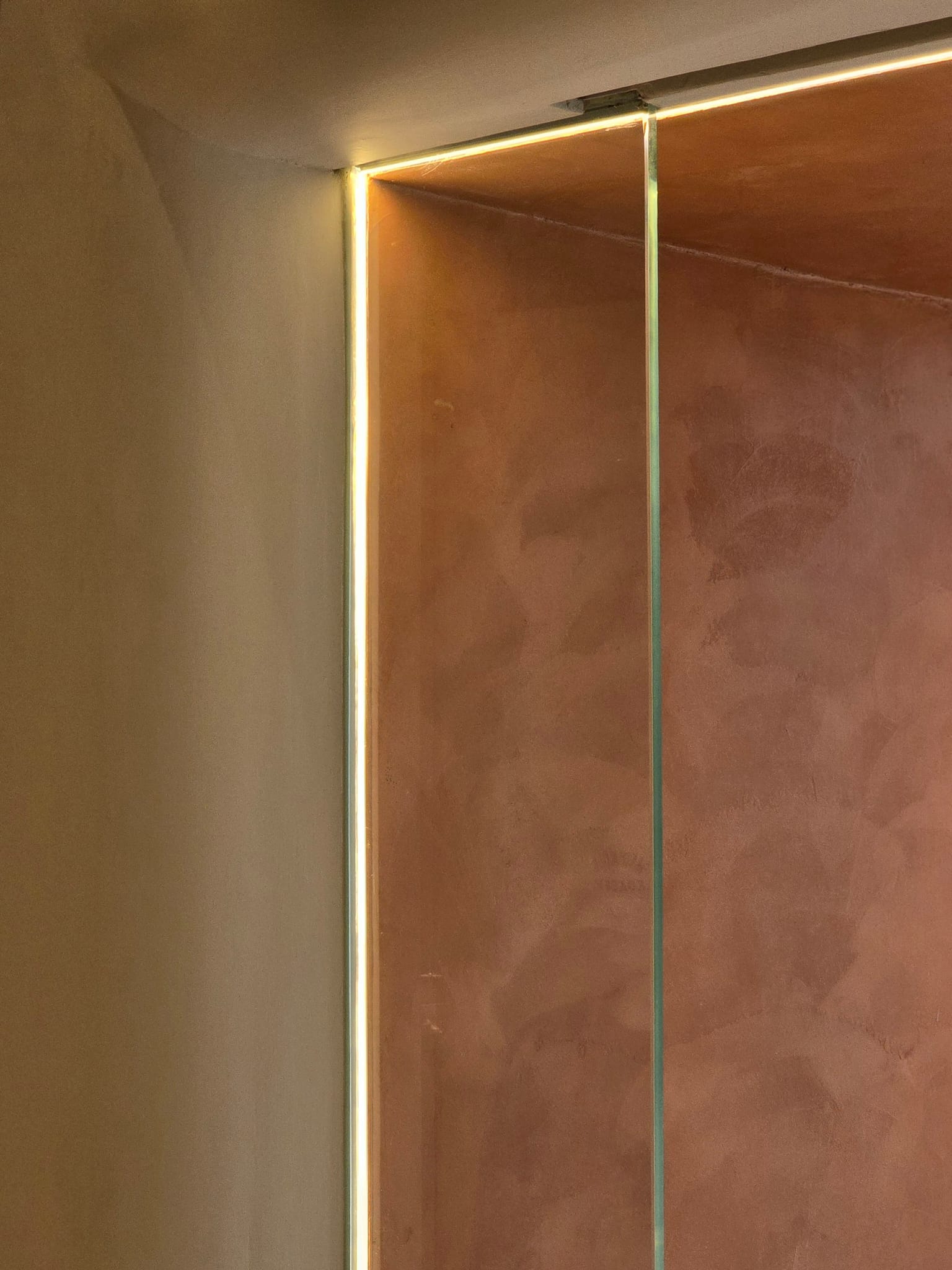
Interior Planning
Create a living space that combines functionality and aesthetics
Interior Design Case - TSZ JIANG COURT
This unit of approximately 330 square feet needs to accommodate two adults and three children. It is centered around a multi-functional dining area, an ultimate storage system and an independent workspace, and uses modern and contemporary design language to interpret the ultimate potential of a small house. The design team used vertical storage walls to integrate shoe cabinets and bookshelves, embedded adjustable children's beds in the ceiling tracks, and extended the kitchen work surface with a streamlined center island bar, which can be retracted and converted into a four-person dining table, a home office desk and a parent-child crafting platform. The frosted glass partition cleverly separates the master bedroom and the children's room. The platform bed box hides a clothing storage system, and the smart storage wall composed of magnetic perforated boards and sliding rail shelves allows kitchen tools and stationery albums to be displayed in a modular manner. The spatial vision extends the depth of field through the silver-gray mirrored back wall and gradient terrazzo floor tiles. The milk tea color and curved lines soften the compact layout. The concept of "time superposition" is implemented to enable a single space to have six functional mode switches, proving that micro-houses do not need to sacrifice the quality of life. Through precise planning, the privacy of family members can be retained while maintaining the warmth of interaction, redefining the contemporary urban life philosophy of "small houses are not about making do, but about being particular."
Sheung Shui - Tsz Jiang Court
Unit Saleable Area: Approximately 330 square feet / 2-bedroom unit
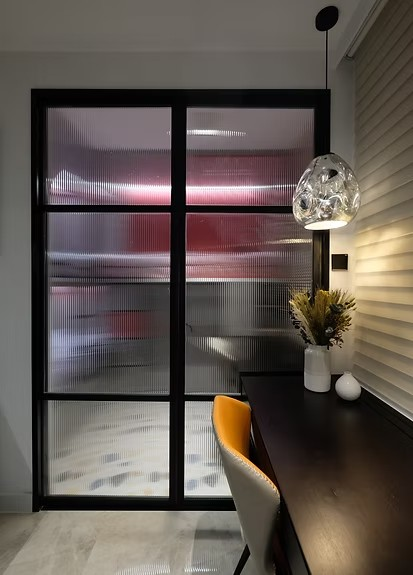
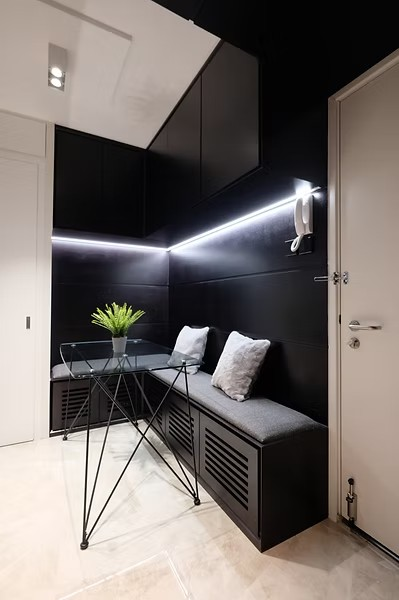
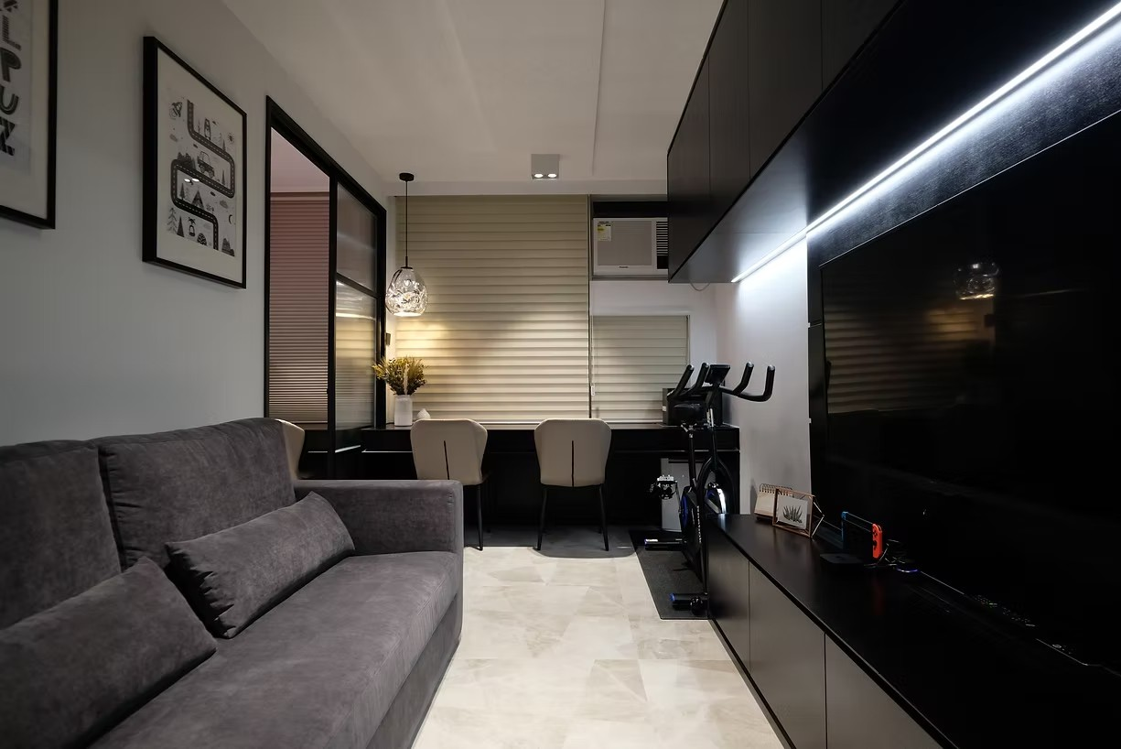
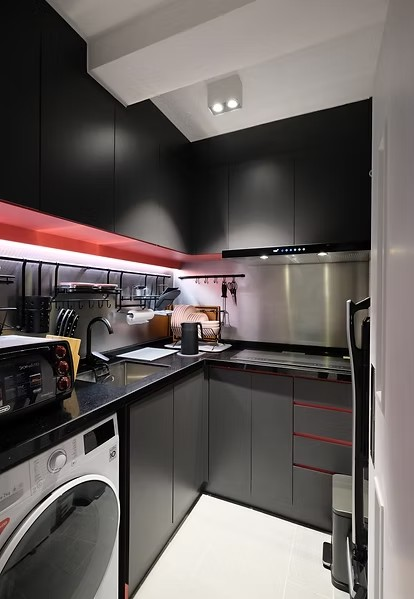
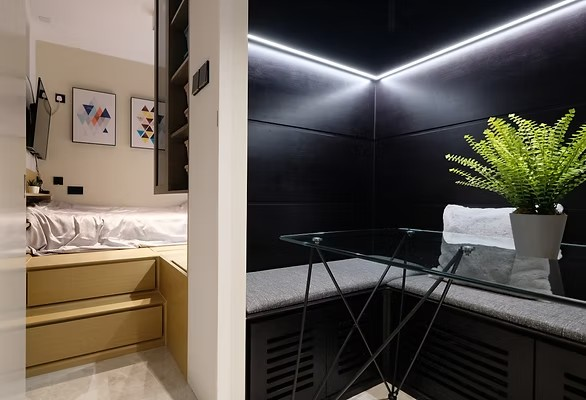
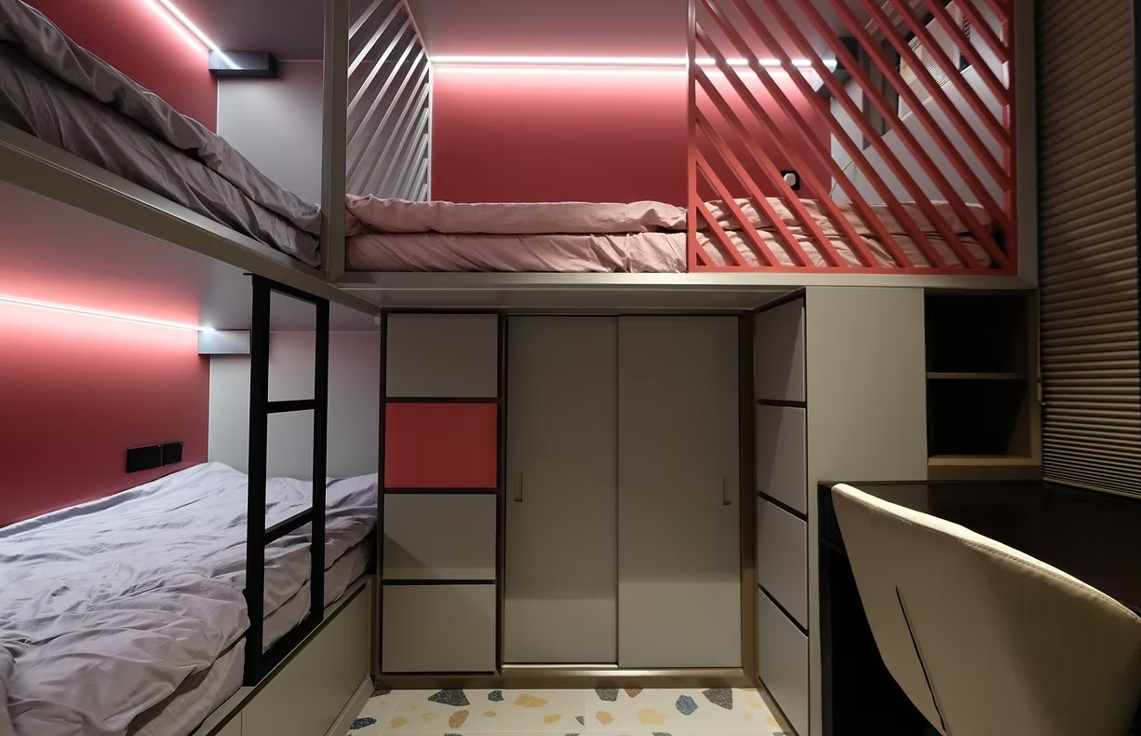
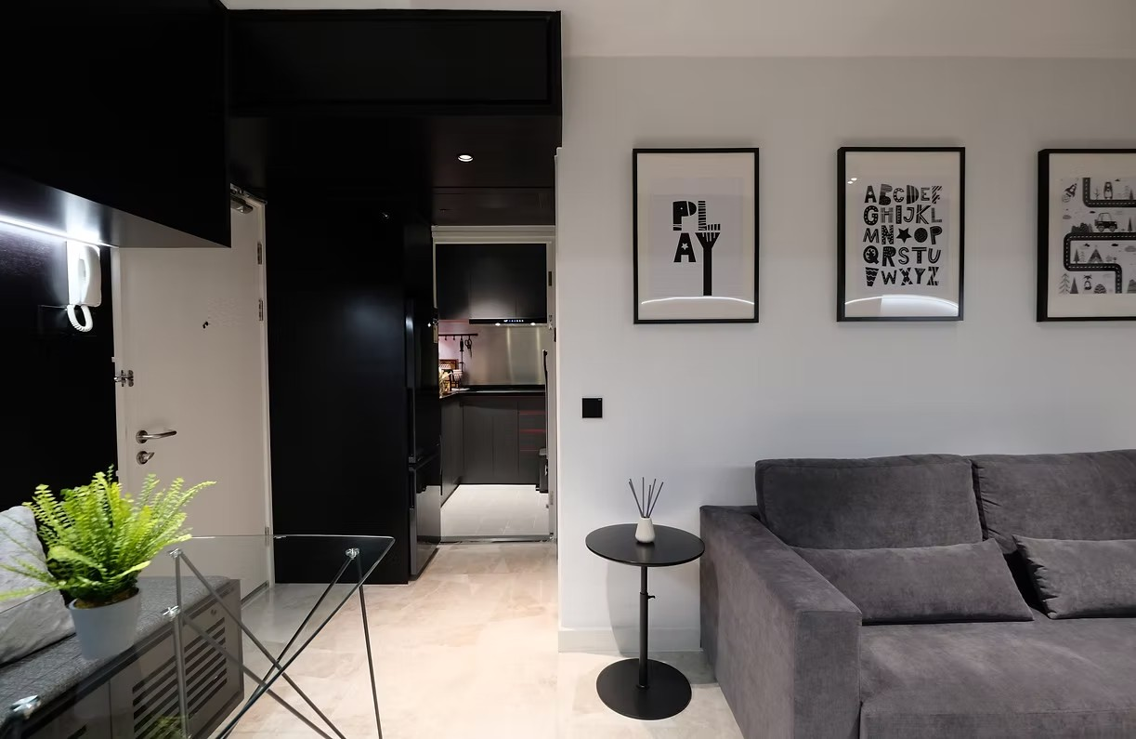
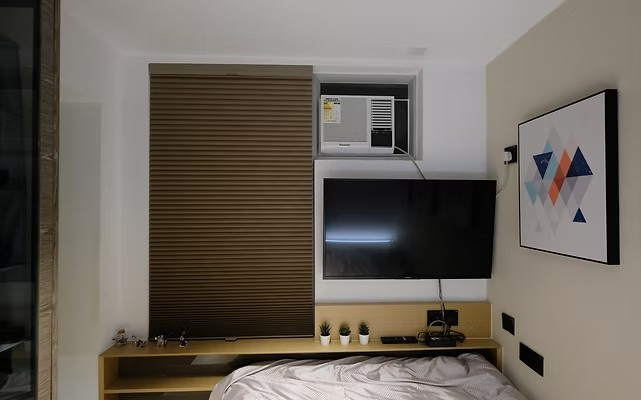

Architectual Interior Designer
Andrew Ng
Our design team is led by Architectual Interior Designer Andrew Ng, who has over 15 years of experience in the field of interior design. He has overseen numerous commercial and residential interior design projects. Our team adheres to a comprehensive "from blueprint to completion" approach, ensuring full control over the entire process. We provide the most professional interior design and renovation services. You are welcome to schedule a meeting with our design team at any time.
DesignhouseHK
Frequently asked questions
Is the design fee very expensive?
Design fees vary depending on the size and complexity of the project. In fact, many designers offer services at different price points, and you can choose the right plan based on your budget. Reasonable investment can enhance the overall value and user experience of the space.
Designhouse HK focuses on low-cost and high-efficiency design, which can greatly reduce your costs
What are the responsibilities of a designer?
The main responsibilities of an interior designer include understanding client needs, providing design solutions, selecting materials and furniture, coordinating the construction team, and ensuring the project is completed on time. Their expertise can help you make informed decisions during the design process.
DesignHouse HK's design team has over 15 years of experience and can handle projects of all sizes.
What is the difference between having interior design and not having interior design?
Spaces with interior design are usually more aesthetically pleasing and functional, making full use of every inch of space. A space without design may lack integrity and coordination, and may not be convenient to use. Professional design can improve the quality of your living or working environment.
What should I do if I am worried that the project will be left unfinished?
In order to avoid project failure, it is very important to choose a design company with a good reputation. Before signing, please be sure to understand the contract terms in detail and communicate progress with the designer and construction team regularly. Additionally, keeping your budget and schedule flexible can reduce potential risks.
Blog posts
View all-

【VR室內設計|5大優勢顛覆傳統】
過去數十年,傳統收費設計服務以平面圖、效果圖、樣板間為主,客戶只能憑想像理解未來家居。隨著科技進步,我們 Design House HK 推出360度虛擬VR實境室內設計服務,以沉浸式科技打破想像邊界,讓客戶「走進」未來的家,在動工前完整預覽未來家居每一個空間及角落、感受新居氛圍。
【VR室內設計|5大優勢顛覆傳統】
過去數十年,傳統收費設計服務以平面圖、效果圖、樣板間為主,客戶只能憑想像理解未來家居。隨著科技進步,我們 Design House HK 推出360度虛擬VR實境室內設計服務,以沉浸式科技打破想像邊界,讓客戶「走進」未來的家,在動工前完整預覽未來家居每一個空間及角落、感受新居氛圍。
-

【有需要人士維修自住物業津貼計劃申請指南】
有需要人士維修自住物業津貼計劃由市區重建局(市建局)推出,旨在為有需要自住業主提供財政資助,津貼維修自住樓宇的費用,改善樓宇失修的情況,加強其居所的安全。該計劃前身是「長者維修自住物業津貼計劃」,自維修自住物業津貼計劃推出以來,已協助數萬名合資格長者及有需要人士解決樓宇維修問題,提升居住環境質素。
【有需要人士維修自住物業津貼計劃申請指南】
有需要人士維修自住物業津貼計劃由市區重建局(市建局)推出,旨在為有需要自住業主提供財政資助,津貼維修自住樓宇的費用,改善樓宇失修的情況,加強其居所的安全。該計劃前身是「長者維修自住物業津貼計劃」,自維修自住物業津貼計劃推出以來,已協助數萬名合資格長者及有需要人士解決樓宇維修問題,提升居住環境質素。
-

【還原清拆工程 助力租戶無憂交還單位】
香港商業租賃市場向來蓬勃,但當租約到期時需要還原清拆,往往成為一樁麻煩事。業主要求租戶交還單位時將空間恢復至原始狀態,這就涉及還原清拆工程,如拆除租期間加裝的裝修、清理殘餘物料,並確保單位符合租約規格,如果是商場店舖的話對於還原清拆工程是所用的材料及工序會有更多要求。許多租戶在這階段面臨挑戰,如何安全、高效地完成清拆?如何避免額外費用或法律糾紛?這正是室內設計團隊發揮關鍵作用的時候。
【還原清拆工程 助力租戶無憂交還單位】
香港商業租賃市場向來蓬勃,但當租約到期時需要還原清拆,往往成為一樁麻煩事。業主要求租戶交還單位時將空間恢復至原始狀態,這就涉及還原清拆工程,如拆除租期間加裝的裝修、清理殘餘物料,並確保單位符合租約規格,如果是商場店舖的話對於還原清拆工程是所用的材料及工序會有更多要求。許多租戶在這階段面臨挑戰,如何安全、高效地完成清拆?如何避免額外費用或法律糾紛?這正是室內設計團隊發揮關鍵作用的時候。



