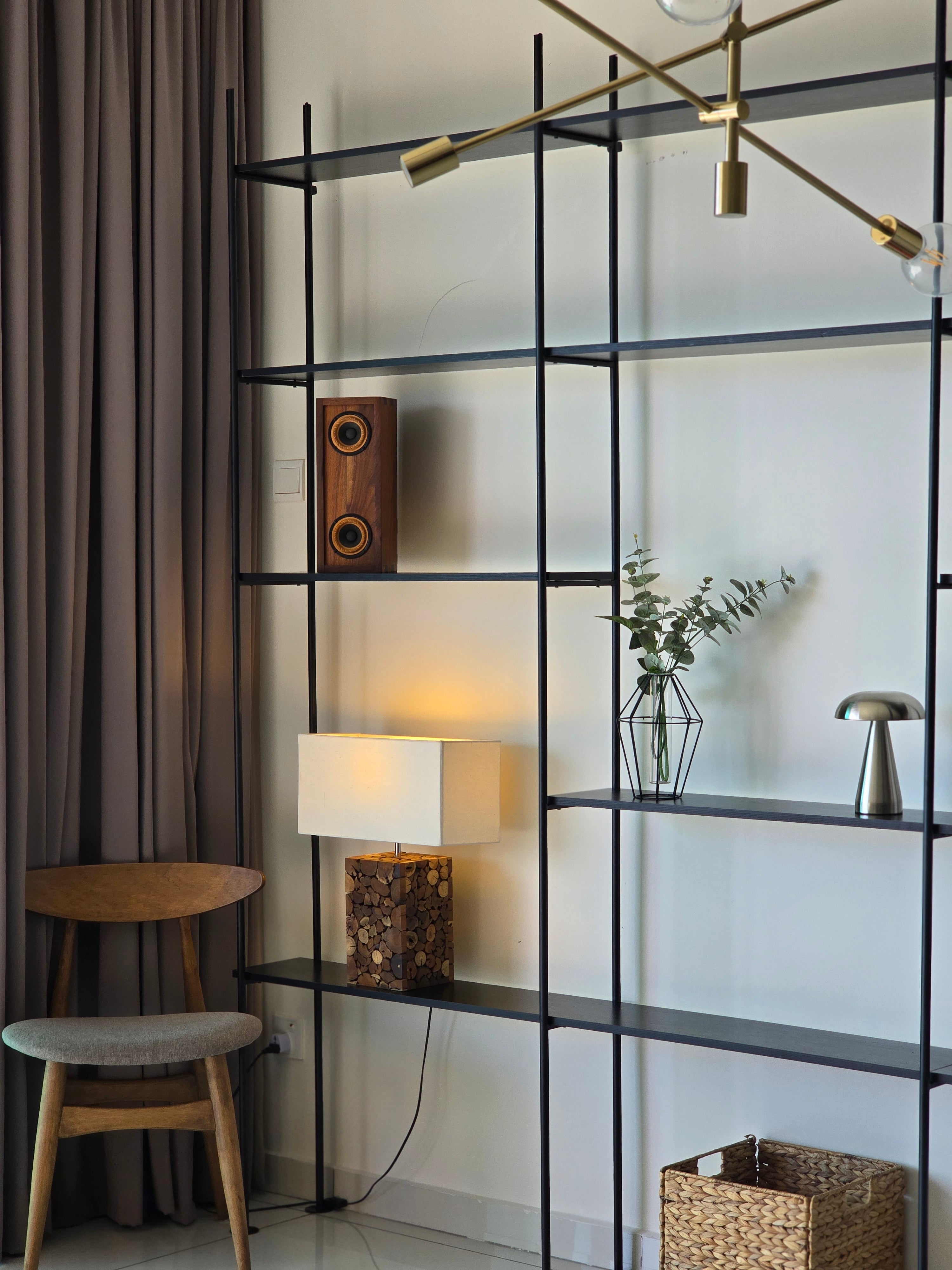
「Life- Integrating Aesthetics」
Interior design: creating comfortable and beautiful spaces
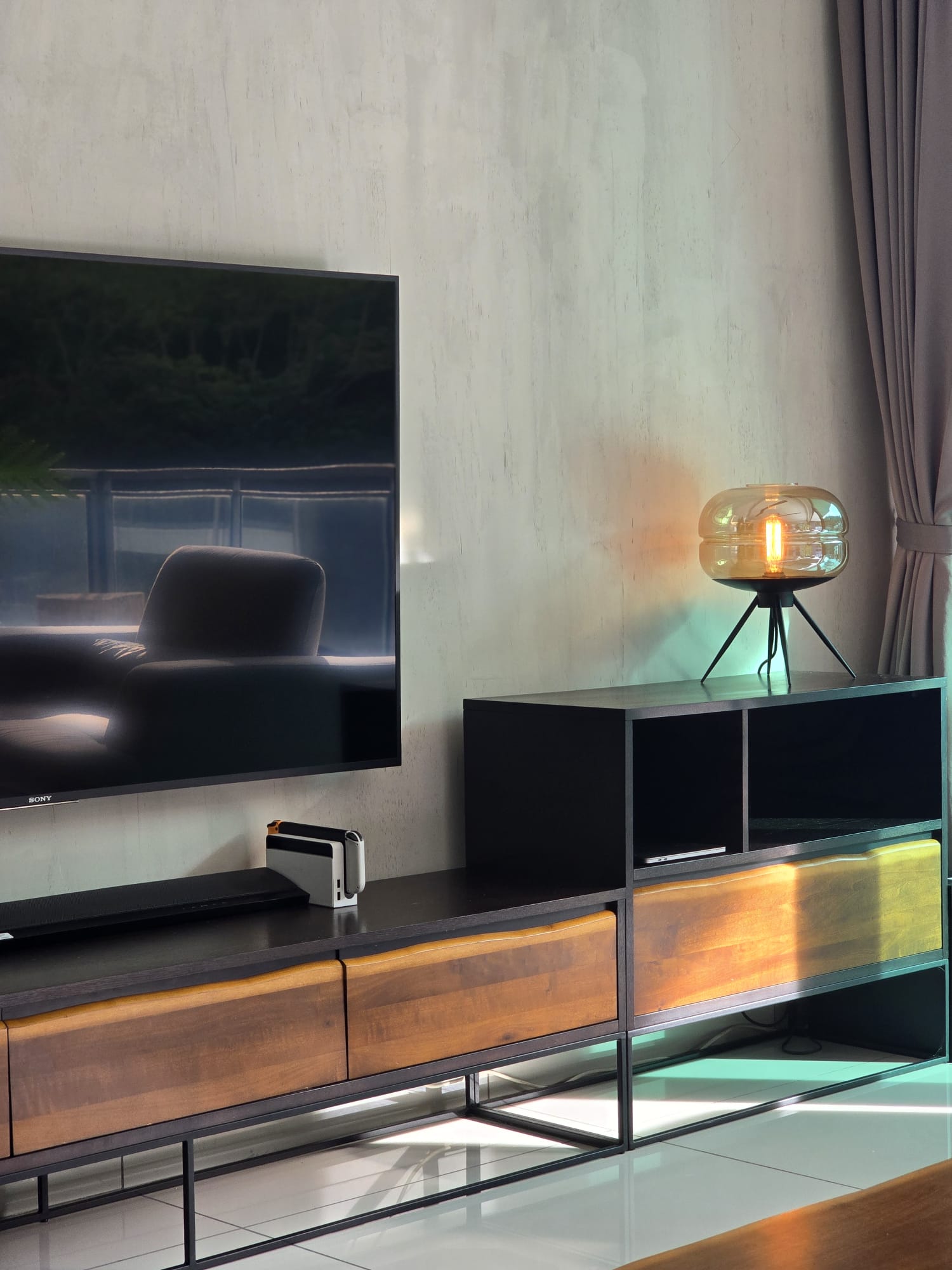
Interior Planning
Create a living space that combines functionality and aesthetics
Custom Furniture Recommendations | Design House HK Interior Design Services
Custom-made furniture has become the choice of more and more families. Compared with ready-made furniture, customized services can perfectly match the unit space size, meet personalized needs, and improve the quality of life. However, the customization process is still unfamiliar to many people. This article will analyze in depth the complete service process of Design House HK custom furniture, helping you master each key link to ensure that you create your ideal home.
Custom-made furniture | Optimize space utilization
Customized furniture service process


Initial consultation: clarify needs and budget planning
The first step in customizing furniture is to establish communication with a professional interior design team. Through online consultation, Whatsapp or phone contact, customers can initially state their needs, such as:
Space use : living room storage cabinet, children's room desk, kitchen system cabinet, etc.
Style preference : Nordic simplicity, industrial style, Japanese logs, etc.
Functional requirements : whether hidden sockets, adjustable shelves, special hardware accessories are needed
Budget range : Provide the expected price range, and the designer can recommend material solutions based on this.
Professional consultants will assess feasibility at this stage, such as the structural stability of a particular shape or the storage limits of a small space, and provide preliminary recommendations. It is recommended to bring a house floor plan or on-site photos at this time to help speed up communication efficiency.
On-site measurement: Accurately grasp spatial details
After confirming the willingness to cooperate, the design team will arrange on-site survey and measurement, including:
Space dimensions: Accurately measure length, width, height, beam and column positions, door and window openings Environment assessment: Check the flatness of the wall, floor levelness, water and electricity pipe configuration Traffic flow planning: Simulate the flow of people and usage scenarios after the furniture is placed
For example, when custom-making a wardrobe, you need to consider whether the door opening radius is restricted by the bed; for a system kitchen cabinet, you need to confirm the location of the gas pipeline and socket. At this stage, it is recommended that the homeowner be present in person to discuss usage habits on site (such as planning for left-handed countertops) to ensure that the design meets actual needs.
Design proposal: 3D drawing and material selection
Based on the measurement data and demand interviews, the designer will provide:
Floor plan : mark the furniture size and space proportion
3D furniture map : simulate the actual finished effect, and adjust the color and shape
Material samples : provide physical samples such as wood texture, stone countertops, hardware accessories, etc.
Taking the design of study cabinet combination as an example, the designer may propose an "L-shaped corner desk + wall cabinet + base cabinet" solution, and match it with glass door panels to reduce the sense of oppression. At this time, it is important to confirm:
Board specifications : E0 / E1 grade environmentally friendly plywood
Hardware brand : Use durable accessories such as buffer hinges and door buckles
Special technology : rounded corner anti-collision treatment, LED light strip integrated design

Quote confirmation and deposit payment
After the design is finalized, the manufacturer will provide a detailed quotation, including:
Unit price and total of various materials (plates, hardware, special accessories)
Construction costs (cutting, assembly, delivery)
Installation time and warranty terms
We will adopt a staged model to charge for custom-made furniture. Generally, we will charge the owner the relevant fees in the following stages:
1. If you need a designer to draw up a floor plan of the unit furniture after the initial meeting, the fee is HKD$500
2. First payment (before the 3D drawing of the furniture is issued): Deposit – 20% of the total cost
3. Second installment: before confirming with the furniture factory about the material cutting and production: 30% of the total cost
4. The third phase: The factory will take photos of the finished furniture for confirmation. Before the furniture arrives in Hong Kong, the customer needs to pay 45% of the total cost.
5. Final payment: 5% of the total cost after furniture installation (minus the initial cost of $500)
Professional furniture installation and final inspection
On the day of installation, the technical team will:
On-site protection: lay dust-proof mats to avoid scratching the floor <br>Positioning and assembly: splice the cabinets according to the design and use a level to calibrate <br>Functional testing: check the door hinges, drawer load-bearing, and light switches <br>Finishing and cleaning before handover: the team will trim the furniture, remove construction debris, and provide maintenance instructions
Key points to check during acceptance :
Size fit : whether the cabinet and the wall fit seamlessly
Appearance integrity : whether there are scratches or color differences on the surface
Functional operation : Are all moving parts operating smoothly?

It takes about 4-8 weeks from consultation to completion for custom-made furniture , and every step affects the final result. Choosing a manufacturer with a professional design team, its own factory and complete after-sales service can greatly reduce communication costs and quality risks. Owners or residents can participate more actively in design decisions and collaborate with us to create a home that is both beautiful and functional. Please feel free to contact our customer service at any time.
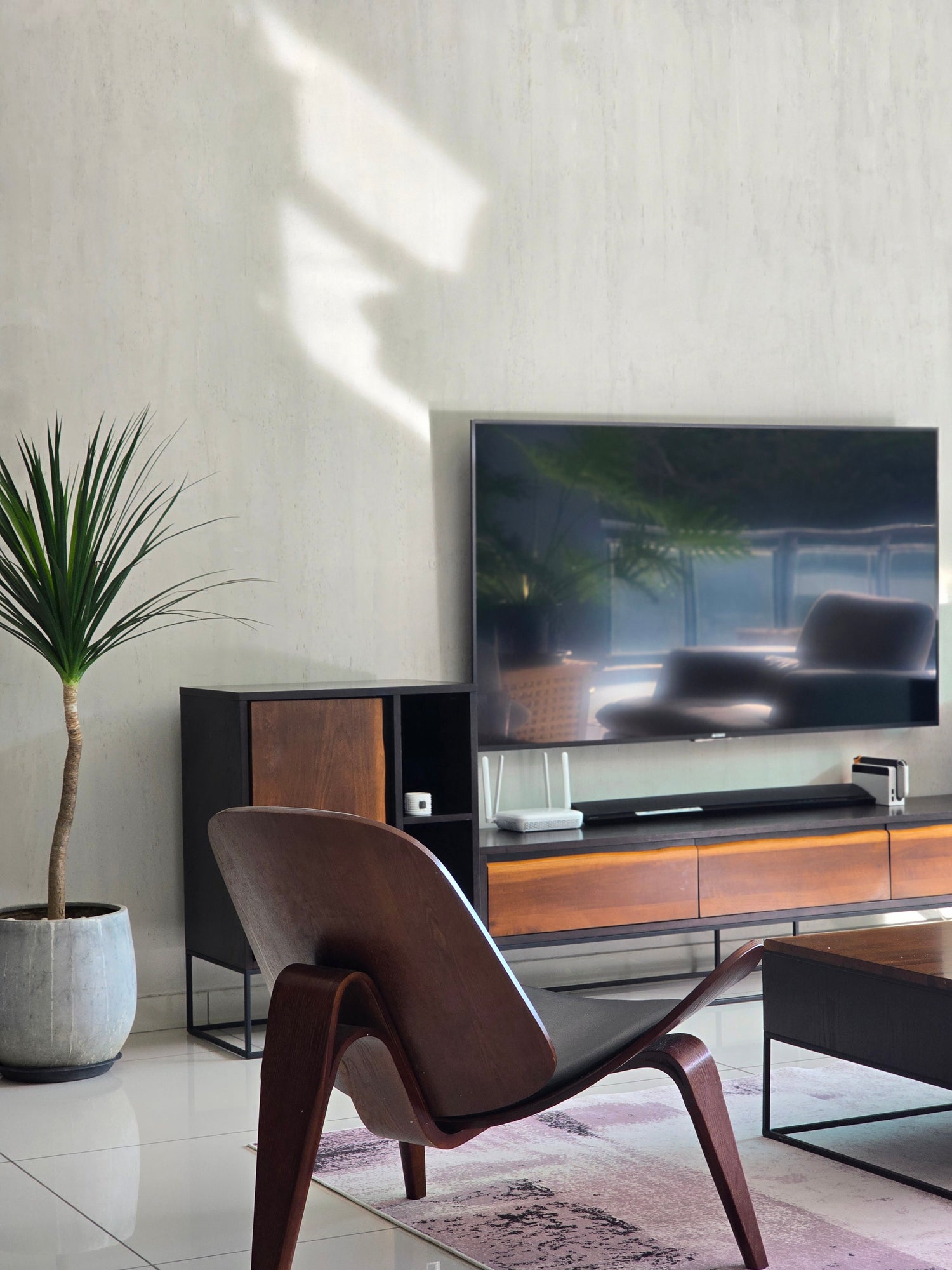
Cost-effective interior design
Today's interior design no longer requires a high budget, and low-cost and efficient interior design has become the choice of many people. Through creativity and smart planning, you can work with existing resources to create a space that is both beautiful and functional. Choosing affordable materials, simple furniture and smart space configuration can effectively improve the quality of living. Whether it is a home or an office, reasonable interior planning can not only save costs, but also enhance the overall atmosphere and make every corner full of the aesthetics of life. Start your low-cost interior design journey and give your space a whole new look!
DesignhouseHK
Frequently asked questions
Is the design fee very expensive?
Design fees vary depending on the size and complexity of the project. In fact, many designers offer services at different price points, and you can choose the right plan based on your budget. Reasonable investment can enhance the overall value and user experience of the space.
Designhouse HK focuses on low-cost and high-efficiency design, which can greatly reduce your costs
What are the responsibilities of a designer?
The main responsibilities of an interior designer include understanding client needs, providing design solutions, selecting materials and furniture, coordinating the construction team, and ensuring the project is completed on time. Their expertise can help you make informed decisions during the design process.
DesignHouse HK's design team has over 15 years of experience and can handle projects of all sizes.
What is the difference between having interior design and not having interior design?
Spaces with interior design are usually more aesthetically pleasing and functional, making full use of every inch of space. A space without design may lack integrity and coordination, and may not be convenient to use. Professional design can improve the quality of your living or working environment.
What should I do if I am worried that the project will be left unfinished?
In order to avoid project failure, it is very important to choose a design company with a good reputation. Before signing, please be sure to understand the contract terms in detail and communicate progress with the designer and construction team regularly. Additionally, keeping your budget and schedule flexible can reduce potential risks.
Latest Articles
View all-

【簡樸房獨立水錶安裝解構】
《簡樸房條例》規定簡樸房必須設有獨立水電錶,本文會集中在分間單位的水錶安裝事宜,之後會詳盡再分享獨立電錶安裝,簡樸房原意是提高分間單位住戶的居住質素,打擊業主或租主濫收水費的情況,但好多業主對於分間單位的獨立水錶安裝未有清晰的資訊,Design House HK 希望透過本文與各位業主分享簡樸房安裝獨立水錶的指引,讓各位業主或租主可及早準備。
【簡樸房獨立水錶安裝解構】
《簡樸房條例》規定簡樸房必須設有獨立水電錶,本文會集中在分間單位的水錶安裝事宜,之後會詳盡再分享獨立電錶安裝,簡樸房原意是提高分間單位住戶的居住質素,打擊業主或租主濫收水費的情況,但好多業主對於分間單位的獨立水錶安裝未有清晰的資訊,Design House HK 希望透過本文與各位業主分享簡樸房安裝獨立水錶的指引,讓各位業主或租主可及早準備。
-
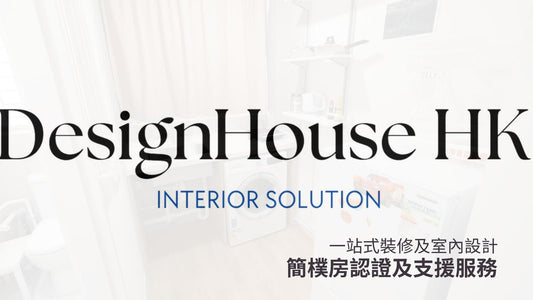
【簡樸房認證 一站式裝修及室內設計】
簡樸房認證隨著簡樸房條例將於3/10/2025刊憲後將成為一眾劏房業主或經營者的「親密戰友」,簡樸房條例目的是以簡樸房全面取締現行的不合規的分間出租單位,提升租客及住戶的居住環境質素,而簡樸房的認證報告必須由指定專業人士撰寫,證明該分間單位已達政府對簡樸房的基本要求,Design House HK 提供一站式簡樸房認證、裝修改造及室內設計,讓業主可以在單位改造後通過簡樸房認證放心繼續營運及出租。
【簡樸房認證 一站式裝修及室內設計】
簡樸房認證隨著簡樸房條例將於3/10/2025刊憲後將成為一眾劏房業主或經營者的「親密戰友」,簡樸房條例目的是以簡樸房全面取締現行的不合規的分間出租單位,提升租客及住戶的居住環境質素,而簡樸房的認證報告必須由指定專業人士撰寫,證明該分間單位已達政府對簡樸房的基本要求,Design House HK 提供一站式簡樸房認證、裝修改造及室內設計,讓業主可以在單位改造後通過簡樸房認證放心繼續營運及出租。
-
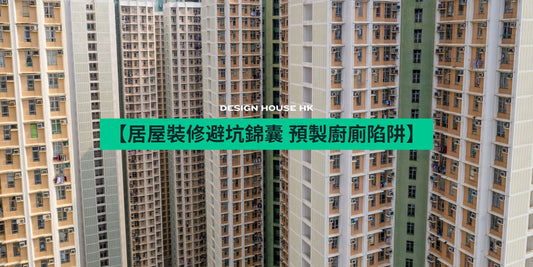
【居屋裝修避坑錦囊 預製廚廁陷阱】
居屋裝修有限制?房委會居屋2022上年陸續入伙,本身是興高采烈的家居規劃到頭來「撻訂」輸錢收場,有業主不滿居屋啟欣苑的廁房及廁所是預製,即是先做好整個廚廁,再以砌積木形式裝組合成在居屋單位之內,所以間隔不能改動,最後因為擔心漏水問題,加上在裝修限制下,業主不能裝修成自己理想的家居,最後忍痛「撻訂」,居屋相比公屋在裝修上有更大自由度,但仍有其他限制,如果你正打算為你的居屋裝修,本文一定可以幫你避坑。
【居屋裝修避坑錦囊 預製廚廁陷阱】
居屋裝修有限制?房委會居屋2022上年陸續入伙,本身是興高采烈的家居規劃到頭來「撻訂」輸錢收場,有業主不滿居屋啟欣苑的廁房及廁所是預製,即是先做好整個廚廁,再以砌積木形式裝組合成在居屋單位之內,所以間隔不能改動,最後因為擔心漏水問題,加上在裝修限制下,業主不能裝修成自己理想的家居,最後忍痛「撻訂」,居屋相比公屋在裝修上有更大自由度,但仍有其他限制,如果你正打算為你的居屋裝修,本文一定可以幫你避坑。



